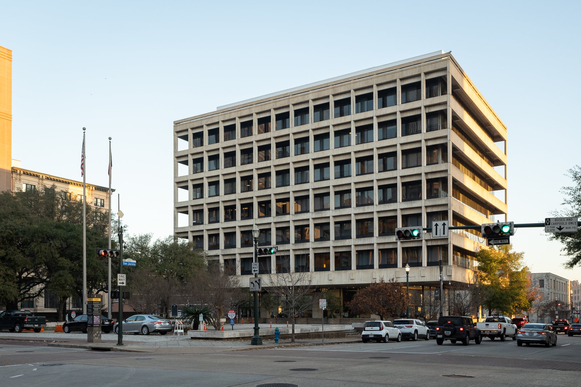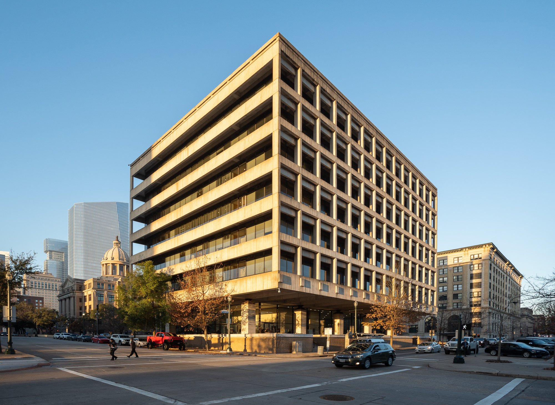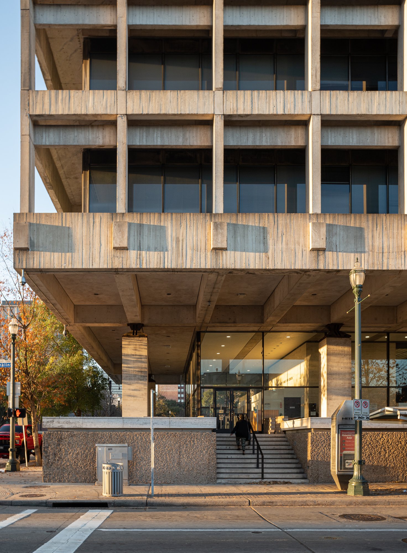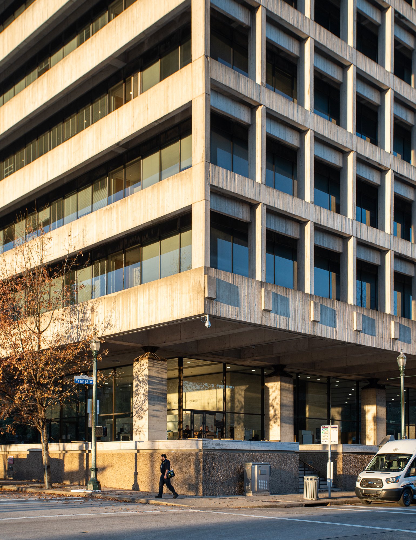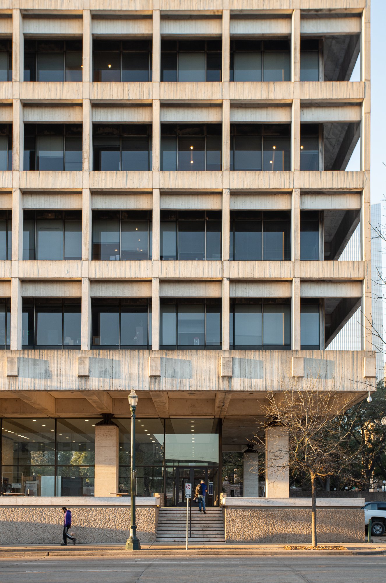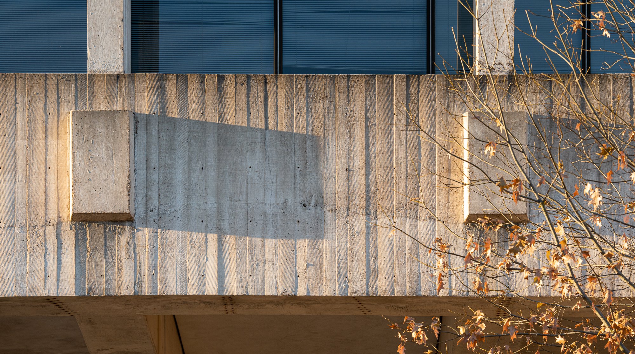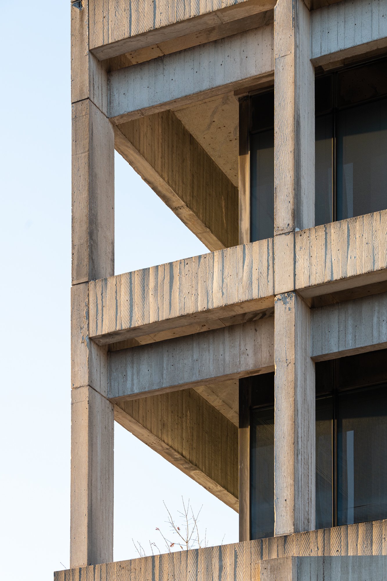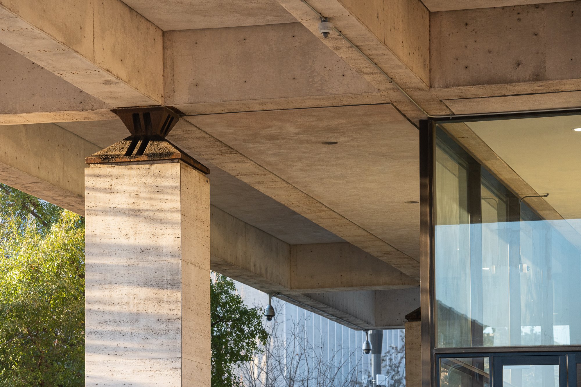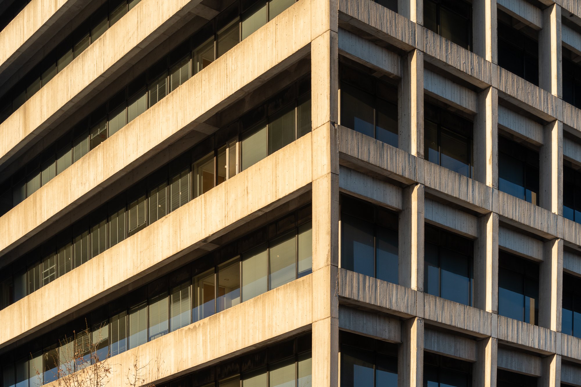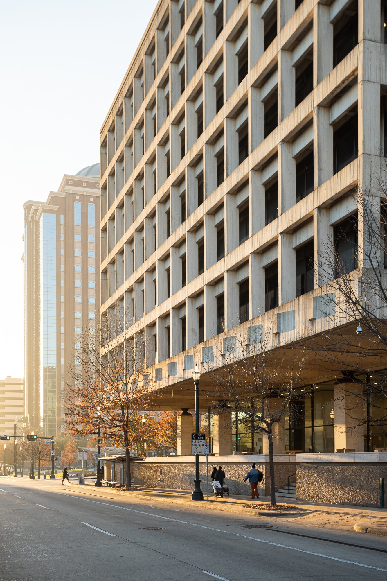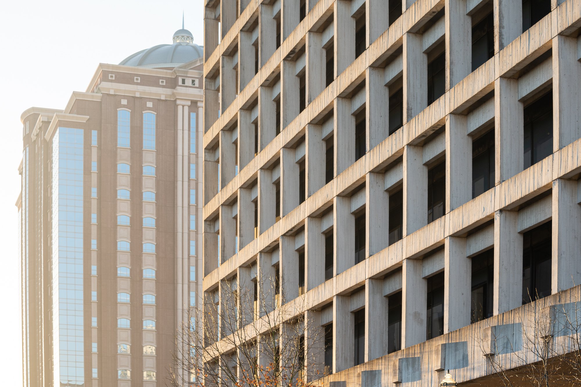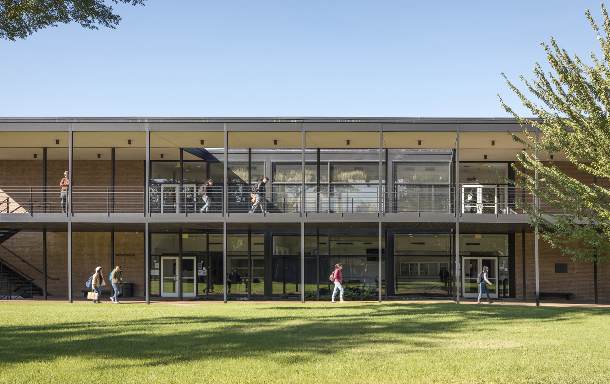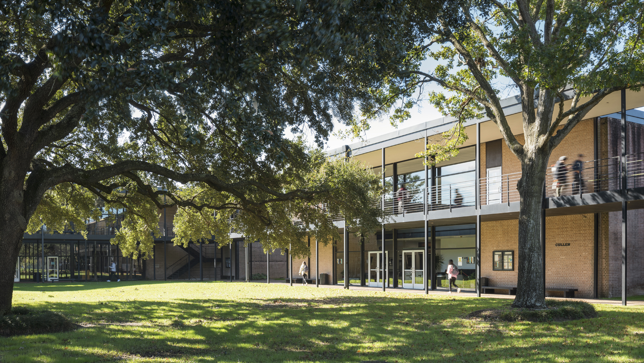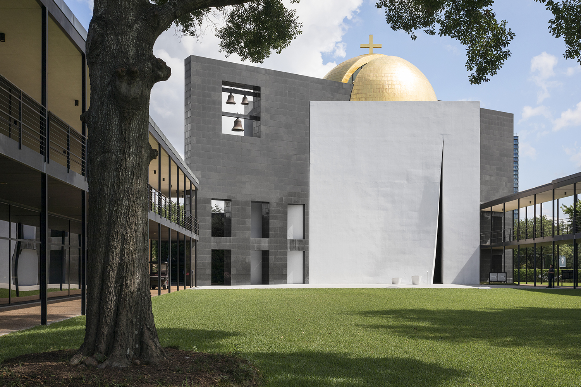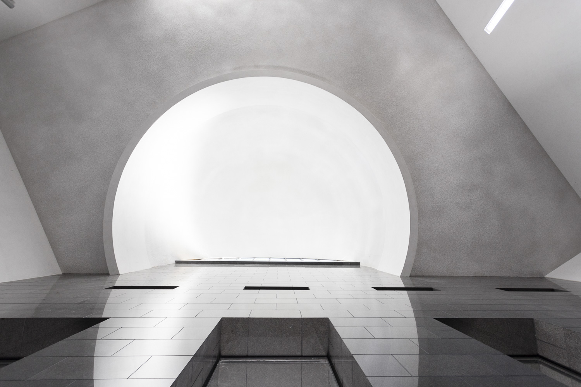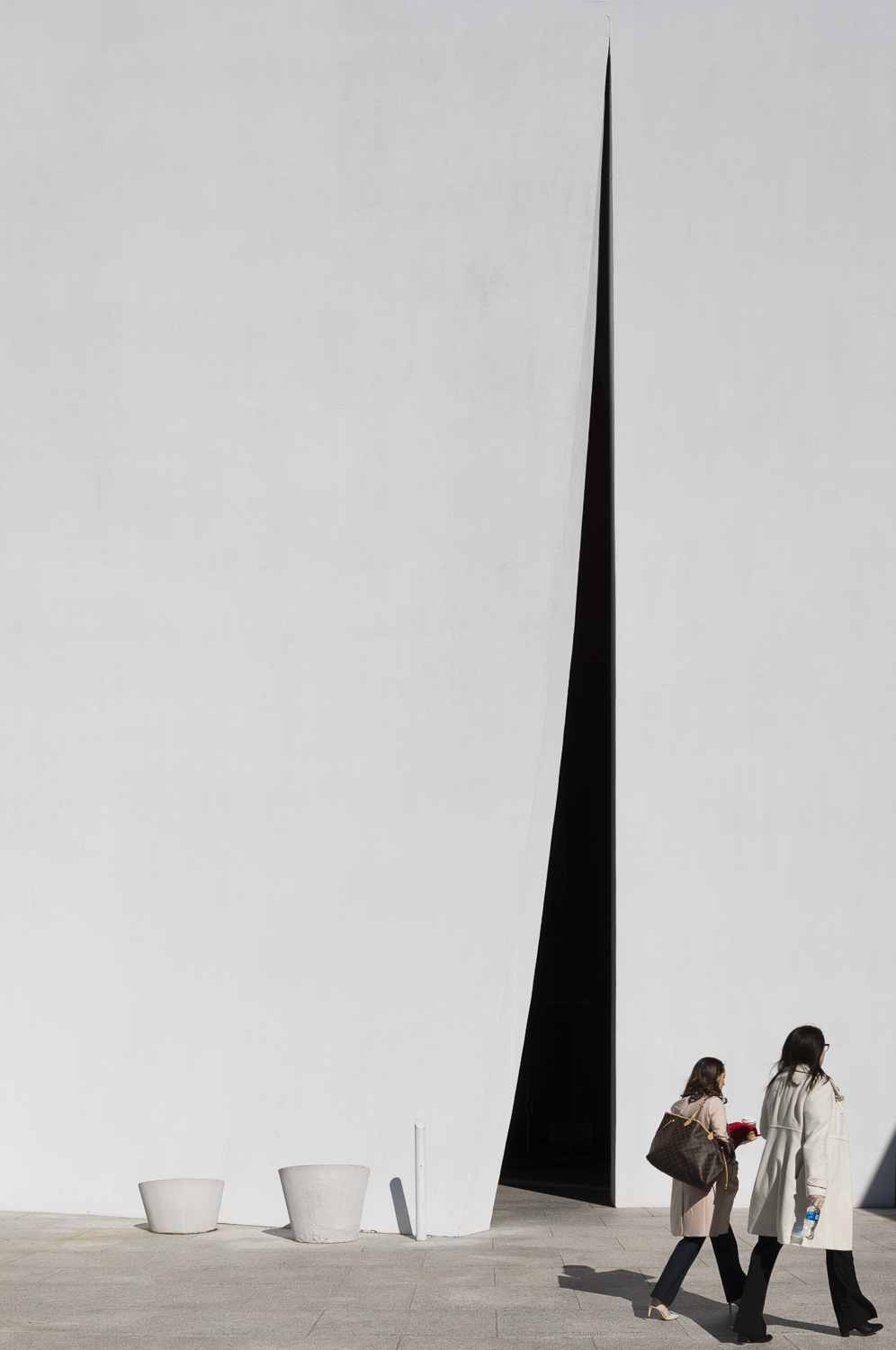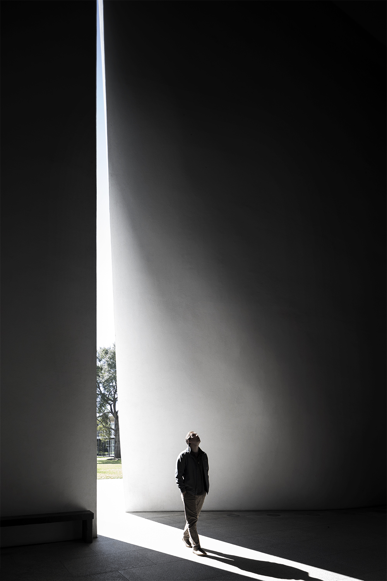Harris County Family Law Center designed by Wilson, Crain, & Anderson completed in 1969.
Modern Architecture
University of St Thomas
The University of St Thomas : Master plan and Campus Mall
The two story exposed steel column and beam campus of the University of St Thomas was designed by Philip Johnson in 1957. Johnson’s design of the campus shares similarities to Mies van der Rohe’s Illinois Institute of Technology which was done about a decade earlier.
The Chapel of St Basil
Nearly 40 years later, the university asked Johnson to design a chapel. The Chapel of St Basil consists of 3 geometric shapes: a cube, a sphere, and a plane. Each element of the chapel was designed with meaning and purpose. Perhaps my favorite detail is the tent-like flap entrance symbolizing the tent the ark of the covenant was kept in. Another unique feature of the chapel is it's use of natural light. The inside of the chapel is lit entirely by strategically placed skylights and windows. There are not any artificial lights. The white stucco walls bounce and soften the lighting inside to the point of it appearing to be lit artificially. To learn more about the chapel visit, the University of St Thomas website here: www.stthom.edu

